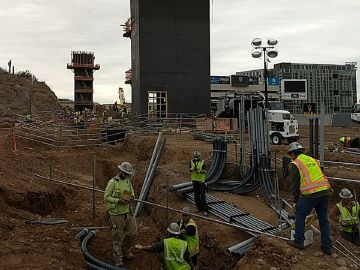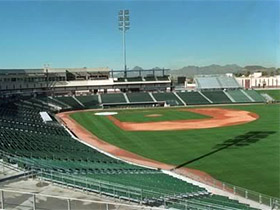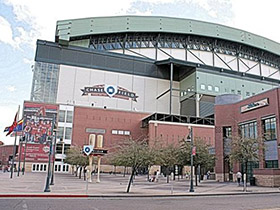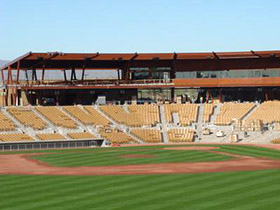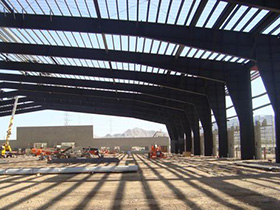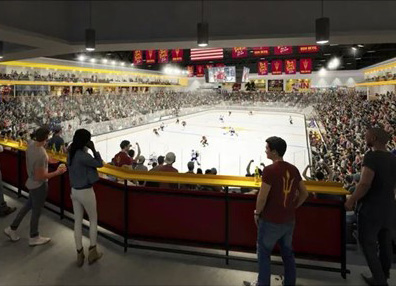

Wilson Electric was selected by Hunt Construction to provide electrical services for the new $45 million practice facility for the Phoenix Suns. The new state-of-the-art practice facility is located at 44th Street and Camelback Road in Phoenix.
We provided electrical services for all portions of the project from temporary power to underground work for electrical, as well as communications, security and access control. In addition, we provided power & lighting controls to the lighting throughout the facility. The project also includes, two hydrotherapy areas, underwater treadmills, Jacuzzi’s, float pods, cryotherapy, gaming area (CPU, X-Box, Sony, etc.) golf simulator, and private kitchen.
Our low voltage group, NETSIAN Technologies provided installation of the communications, security and access control with vehicle gate operators, cameras, Verizon 5-G Systems, and audio-visual support.
The training facility, which was privately financed by the Suns, is a stair-stepped two-story building spanning 53,000-square-feet, includes two NBA/WNBA basketball courts, the latest in sport science and innovative performance amenities, indoor/outdoor training areas, and operational space for Phoenix Suns and Phoenix Mercury basketball operations. The private facility also features a generous players lounge, complete with active and quiet recovery rooms and ample recreational amenities with spectacular views of Camelback Mountain.
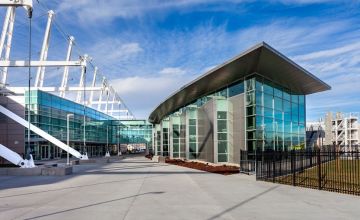
With the planning and execution of several organizations – including US Speedskating, the Utah Olympic Legacy Foundation, Kearns Oquirrh Park Fitness Center, Salt Lake County and the State of Utah – the $12 million, 36,700 sq. ft. multi-use Kearns Athlete Training and Element Event Center is a model of cooperation and innovation between government, non-profit, sport and community partners.The Kearns Athlete Training and Element Event Center secures a state-of-the-art training space and US Speedskating’s permanent home in Kearns, create a new wing of fitness space for Kearns Oquirrh Park Fitness Center, and serve as a destination for community and corporate meetings.
This addition to the Kearns Oquirrh Park features a training center, a medical clinic with exam rooms and administration space. The south side of the building houses the U.S. Speed Skating training area, athlete locker rooms, two Hydrotherapy pools, high-end conference rooms, a multi-purpose room and a nutrition kitchen for athletes. The second level sky bridge connects to the existing Olympic Oval.
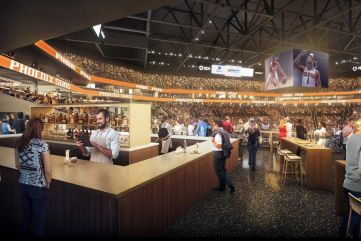
Wilson Electric was selected by Okland Construction for the renovation of the PHX Arena. While technically a renovation, there was a substantial amount of infrastructure upgraded as well as the finishes. The arena has a completely new look and feel.
The infrastructure part is what makes the people attending events more comfortable, with upgraded air-conditioning, more restrooms, upgraded plumbing, lighting changes everywhere and opening the north west entrance up so as patrons enter, they can see right into the bowl. The north east corner is opened in similar fashion. There is all new seating, new clubs on the event level, replacing the former practice area. Additionally, new locker rooms for the Suns, visitors, coaches, Mercury, and Rattlers as well. Specialty areas called “Bunker Suites” were added that have access immediately off the court. The sports lighting was completely replaced with programmable LED, providing for various lighting scenes. power distribution was also upgraded to provide for concerts/shows.
At the suite levels, there are new clubs and restrooms. On the Main Level 100 there are new concession stands, three huge new bars, a massive screen in the pavilion that wraps around the entry, four new escalators providing access from the pavilion straight up to the two suite levels, and the top level called “200”. Level 200 will ultimately be refreshed with concession stands, restrooms, concourse lighting and a food court added on the west side. Lastly, a new additional structure is going up connected to the arena called the “commissary” which provides food preparation for the suite levels, new clubs, VVIP Club, and Bunker Suites.
Our scope of work included all electrical power, lighting, and special systems conduit. We worked throughout the entire arena including the mechanical penthouse and the existing catwalk system. Our work also included raceways for fire alarm, smoke control, wifi, sound/tv, and security. All technology was upgraded or replaced.

The Oakland A’s Spring Training Facility project consisted of improvements to Fitch Park in Mesa, AZ, and renovations to Hohokam Stadium in Mesa, AZ. Demolition and re-installation of the ball-fields, clubhouse, and second floor admin offices were included. The weight and training rooms at both parks included below-grade hydrotherapy pools. Renovations to Hohokam Stadium also included ticketing operations and the second floor press level/city suite, while renovations to Fitch also included a new, full service kitchen.
