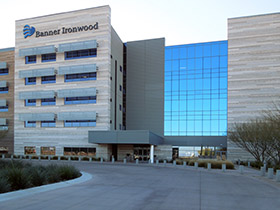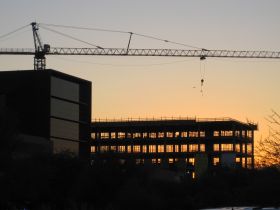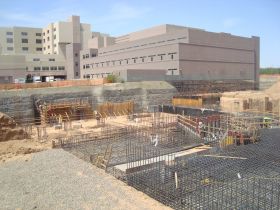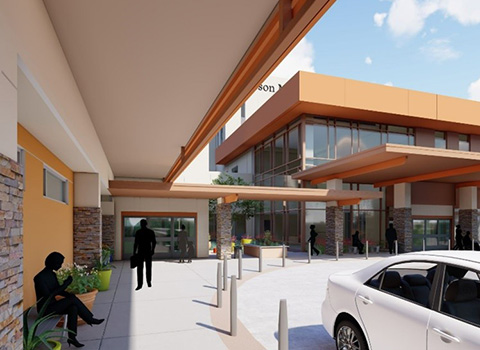
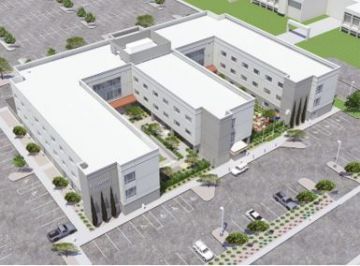
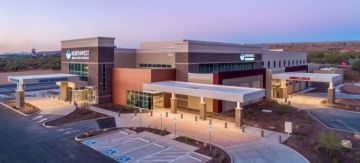
Wilson Electric was selected to complete Sahuarita’s first hospital. The $45 million, 77,000-square-foot Northwest Medical Center includes an 18-bed medical/surgery unit with 14 emergency department exam rooms, administration and support spaces, pharmacy, imaging department (CT, X-Ray, nuclear medicine) and two operating rooms with surgical support services.
The second-floor houses medical offices with primary care, general surgery, orthopedic surgery, podiatry, ob-gyn, gastroenterology, cardiology and more. There is room on the second floor for more clinic space or other future needs.
The hospital is at the southeastern corner of Interstate 19 and Sahuarita Road, a site that eventually will include restaurants and a drugstore. When fully staffed, the facility will employ about 100 people, including nurses, physicians, and support staff workers. The hospital officially opened for business on November 11, 2020, giving area residents another option for health care.
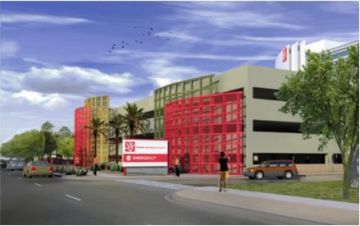
Wilson Electric was selected by Kitchell Contractors for the new Phoenix Children’s Hospital (PCH) Emergency Department and Level 1 Pediatric Trauma Center. The expanded emergency department and trauma center offers 75 private exam rooms, more than tripling the current capacity and increases the number of trauma bays from four to nine so that surgeons can treat multiple trauma patients simultaneously. The project also includes hematology-oncology, infusion center, clinical lab and administration.
The center can accommodate 100,000 patients, up from PCH’s previous capacity of 22,000 patients. More than 83,000 patients walked through the doors in 2015, creating a need to get this project done quickly.
Wilson Electric provided turnkey electrical services and the fire alarm system for the new 144,120 square foot, three-story facility. In addition, added scope included the build-out of the second floor shell space for doctor offices. Wilson Electric provided full BIM of the electrical systems including lighting and low voltage. Extensive prefabrication was incorporated including medical head walls to help drive the schedule and quality of the project.
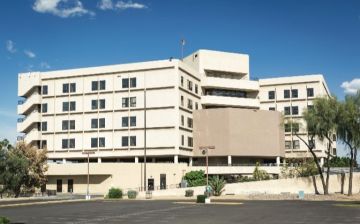


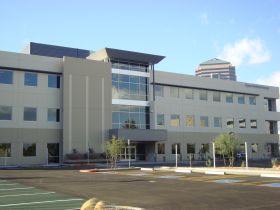
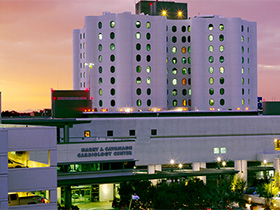
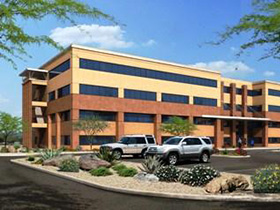
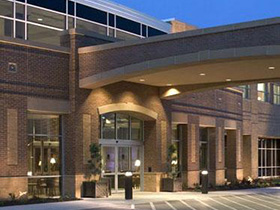
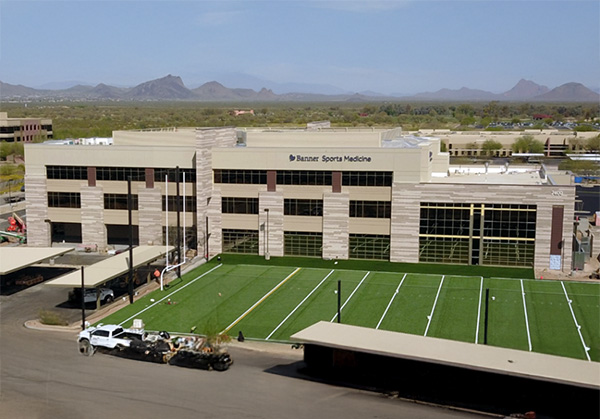
Wilson Electric was selected by Willmeng Construction to provide design-assist electrical services for the new Banner Sports Medicine Facility. The three-story, 80,000 square foot center welcomes and serves athletes at all levels from youth to professionals.
The scope of services included electrical and life safety fire alarm system for the building that is supplied with a 3000A SES backed with a 300kW backup generator for elevators and surgery center suite. A custom three-story high light fixture hangs at the elevator lobby along with lighting control for the sports performance area. The building has a lightning protection system along with future provision for electric car charging capabilities.
The one stop sports medical facility offers numerous sports medicine services and specialties under one roof, with internationally and nationally renowned sports medicine providers and leaders. Banner Sports Medicine Scottsdale includes orthopedic surgery, primary care sports medicine, concussion care, ambulatory surgery center, physical therapy, medical imaging, performance assessment and training, strength and conditioning, sports nutrition and sports psychology.
The development is in strategic alignment with Banner’s prominent local athletic teams, including the Arizona Diamondbacks, Phoenix Suns, Phoenix Mercury, Tucson Roadrunners and University of Arizona.
