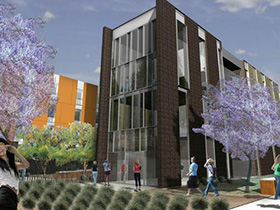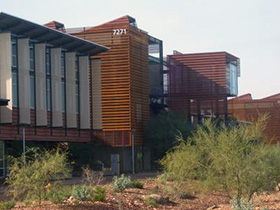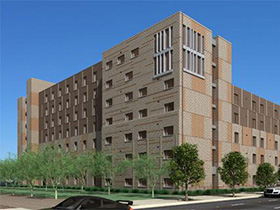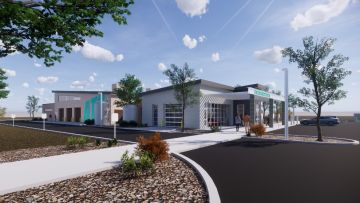
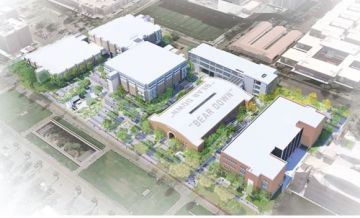
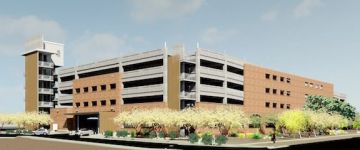
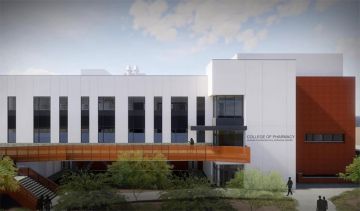
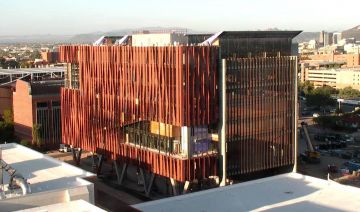
Wilson Electric was selected to be part of the electrical design-assist team for the new 230,000 square foot, LEED Silver Health Sciences Innovation Building. We provided conceptual estimates prior to the issuance of any project documents. We assisted in updating pricing as 25%, 50% and 75% of drawings were issued. We were able to Identify over budget items and addressed them as necessary to maintain the budget. Cost analysis throughout the design phase advised on value engineering opportunities.
The project includes working space for a variety of health professionals, students, and faculty from medicine, nursing, pharmacy, and public health. The ten-story, 227,000 sq ft high rise facility includes laboratories, classrooms, administrative space various medical simulation rooms, conference rooms, and workspace. A large Forum allows for mass instruction and presentation space. The scope included electrical installation, distribution, site work, and fire alarm as well as special systems conduit.
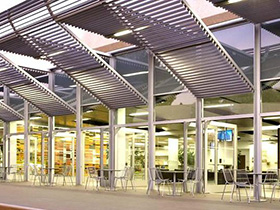
The 111,700 square foot facility was redesigned to improve study areas, classrooms, library, and the below grade basement was redesigned to allow natural light to enter. The existing switchgear and generators were utilized in the lighting and power distribution, adding custom updated lighting solutions like specialized, low voltage LED fixtures integrated into a controlled system.
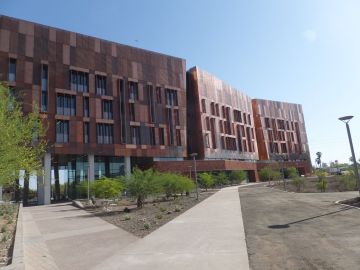
Wilson Electric was selected by DPR Construction for the University of Arizona Bioscience Research Laboratories project. Our Tucson team was excited to work on another high profile University of Arizona project. This project included constructing a new ground-up facility for collaborative translational research that will advance understanding of the molecular basis of human health, aging, and disease. This building provides research facilities to support interdisciplinary research in many health science disciplines.
Wilson Electric provided electrical services for this CM at Risk, five-story, 158,005 square foot research lab project. The project involved extensive preplanning, schedule management, BIM coordination, LEAN methods and processes, and prefabrication to enhance efficiencies and accommodate the congested site. The Tucson team prefabricated the underground conduit installations for the main emergency power, electrical rooms and basement underground. The project also included the installation of new Parallel Low Voltage Switchgear for (3) 1000 KW generators in the existing Keating Research Building. This new PLVS provides emergency power to the existing Keating Building, MRB Building, and the new Bioscience Research Lab Building. It also feeds another new building, the Health Science Innovation Building being constructed by Wilson Electric.
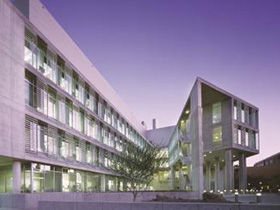
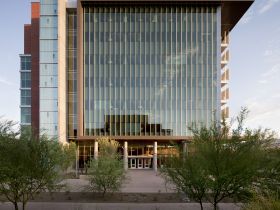
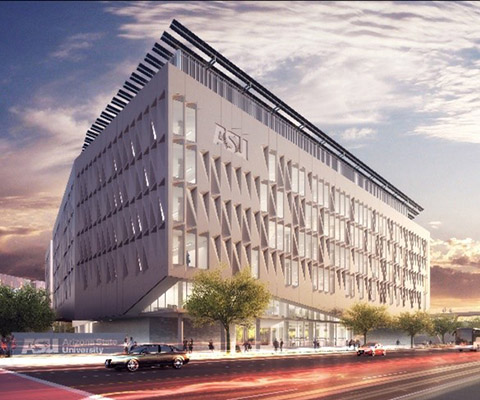
Wilson Electric was selected by McCarthy Building Companies for ASU’s new ISTB 7 lab and research facility. Wilson Electric previously completed the Biodesign C, ISTB 4 and ISTB 1 research facilities.
Wilson Electric provided turnkey electrical services for this design-assist project. The Interdisciplinary Science and Technology 7 (ISTB 7), building is a 258,000 sf five-story research facility for ASU programs with exhibit spaces.The Institute of Human Origin’s cast of “Lucy” , thought to be over 3 million years old, is on display 24 hours a day for the public to see.The building supports advanced research in sustainability and robotics in working towards solving energy, water and food crises. The project includes a 35kW solar system mounted on the roof. Sunshades were installed to lower the interior temperatures of the building. The inner center of the building supports an atrium full of plants. The project is purposely constructed near a light rail/bus terminal station to support public transportation as part of ASU’s sustainability goals. The goal being for the building to produce enough carbon, energy, water, and waste to achieve triple net-zero performance. The building includes classrooms and a conference center with a 450-seat presentation hall. ISTB 7 has research labs for biological sciences, engineering, life sciences and sustainability. Dry lab space includes computing, cyber-security, engineering design and fabrication, and robotics.
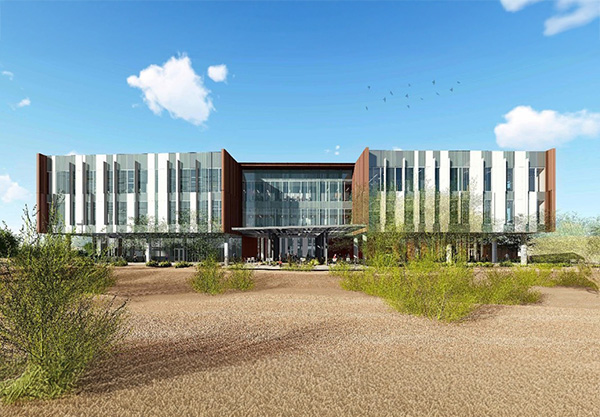
The project supports the needs of faculty and students with specific spaces and labs specializing in additive manufacturing, robotics for smart manufacturing and industry automation, cyber manufacturing and operations research, semiconductor manufacturing, and manufacturing systems for the energy sector.
The project is a comprehensive addition to ASU’s growing Polytechnic campus and push forward for the proposed Innovation Research District adjacent to the campus.
Sustainability features include rainwater collection for site landscaping as well as solar-ready infrastructure. The project is expected to meet ASU sustainability goals by achieving LEED Silver certification.
Wilson Electric provided turnkey electrical services for this design assist project.

Wilson Electric was selected by McCarthy Building Companies for ASU’s new Biodesign Institute Building C lab and research facility. Wilson Electric previously completed the ISTB 1 and ISTB 4 research facilities. We provided turnkey electrical services for this design-assist project. ASU’s new lab and research facility includes chemistry, biological sciences, engineering as well as clean room and high bay spaces. The 188,382 square foot ground-up project is a five-story plus basement building and is the third building of the master-planned four interconnected buildings in the fourteen-acre research laboratory complex for ASU. Biodesign Institute Building C includes 60,000 square feet of critical lab and research support space as well as two underground vaults for the world’s first compact X-ray free-electron laser. We were responsible for the on-time installation of a complete electrical system with a state of the art lighting control system, a UL listed lightning protection system and a turnkey fire alarm system. The building was fed from dual-medium voltage sources of 15kV power to feed a double-ended 3000A 480V SES to power the electrical mechanical and critical systems for the research building and a double-ended 4000A 208V SES to power the research labs and its equipment. Emergency power was brought in from a 5kV third power source that feeds a 1600A 480V SES to maintain the buildings full critical load. The total value of the project began as $9.3M and completed at $11M due to the lab changes to fit the needs of the incoming researchers to the building. The building is targeting LEED Platinum and has an energy savings goal of 44 percent compared to existing campus laboratories. Biodesign C has earned numerous local and national awards.
